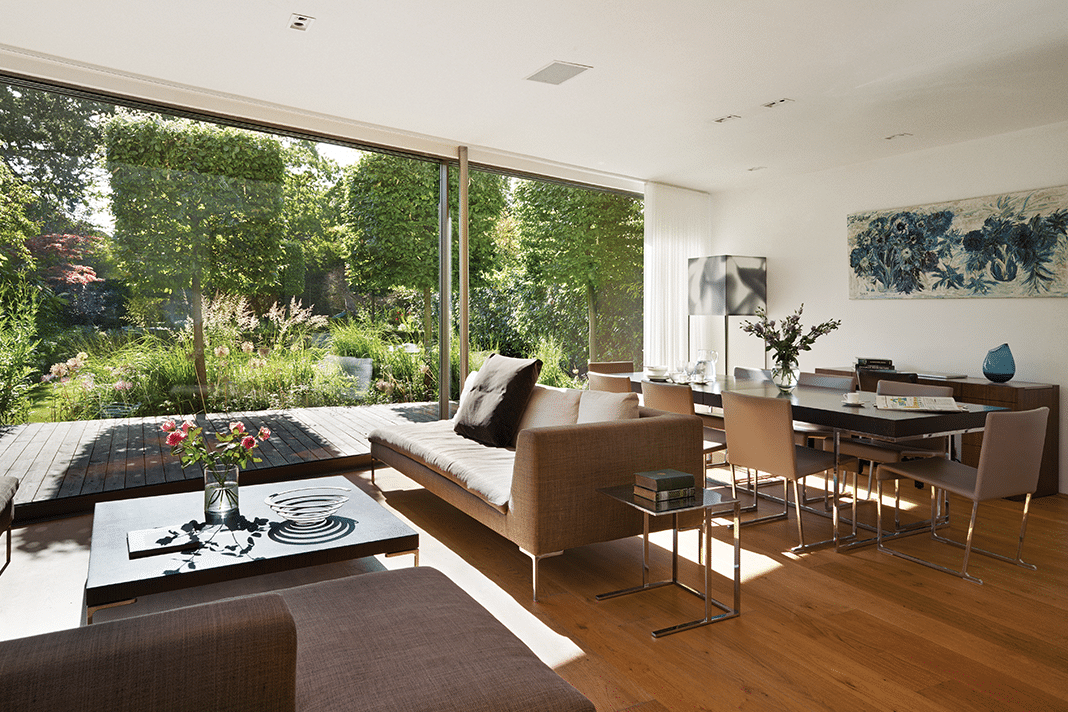When refurbishing his own house, architect Gregory Phillips stretched the work over several years according to his family’s needs.
When architect Gregory Phillips and his family bought a semi-detached house in 2006 he had no idea that the house would become a laboratory for ideas that he would later use on some of the most glamorous houses in England.
Eight years of work on his own house allowed him to ensure his ideas and products worked well and to make sure that he understood how houses have to accommodate the changing needs of a family. He says: “The result provides me with a place to take clients to show them what can be achieved from a traditional house.”
He has also developed his own tastes and the upgrades to the house mirror the increasing demands that his clients have demonstrated over the same period. The house was, at first glance, a very ordinary metropolitan style semi-detached 1930s house. It had been left in a poor state and had an extremely ugly rear extension that looked more like a portakabin than a house. Over eight years Gregory carried out several distinct projects as and when funds were available and when the family’s needs changed. In the first six months after the purchase, the wiring was replaced and plumbing upgraded. Walls and ceilings were plastered. Gregory says this phase was necessary just to make the house safe and liveable. While this was happening, planning consent was achieved for the future ground floor and roof extensions to the house.
Gregory Phillips Architects has won national and international awards for both interior design and architecture, and he designs new houses and substantial extensions and refurbishments. His clients include many from ‘the rich list’; many are leaders in their fields in the worlds of finance, technology, property and sport as well as entrepreneurs. He also works on more modest projects that offer interest and excitement to the office.
After a gap of four years Gregory and his wife decided to create a luxury bedroom suite on their own floor, so a roof conversion that included a spectacular balcony with views of the garden was in order.
The project included a bedroom with beautiful whitened ash flooring and straight grain stained grey oak cabinetry, all to Gregory’s specification. There is a dedicated dressing room area with shelves for Sara’s shoe collection – every woman’s dream. A marble ensuite bathroom with free-standing bath and a steam room shower (with built in sound system), all provide views of the trees. Ample storage is provided and there is even a mancave and loft spaces for extra storage. The bedroom is set up with a home cinema audio/visual system and lutron lighting with mood settings which, alongside the balcony, truly gives you everything a main bedroom needs.
The new top floor illustrates Gregory’s growing love of exquisite finishes and craftsmanship, something he likes to provide for his clients. Following on from this, in the next stages of work, Gregory upgraded the front garden and continued with developing the rear garden – one of his passions and an ongoing project since 2007.
The front garden involved upgrading the Yorkstone paving, installing a new resin bonded gravel drive and beautiful planting, including three dramatic Quercus Ilex trees adjacent to the garden entrance path.
Gregory has formalised the garden into external rooms with emphasis on the room most visible from the house. Always keeping in mind the painterly view that there should be a near view, mid view and long perspective, Gregory says ‘if you have a lot of glass, you need a fantastic view”. Gregory’s work always incorporates internal spaces that enjoy the exterior spaces.
Gregory has found that over the past few years, his clients’ expectations for their houses have risen. Everybody wants a high level of luxury: most of his clients have stayed in fantastic hotels around the world and hope to replicate those standards. However, they also want to create a home that is bespoke for them. Gregory’s office is situated in Savile Row, so combined with his approach to design, Gregory knows how to provide bespoke houses and aims to replicate and surpass these levels of service in your own home.







