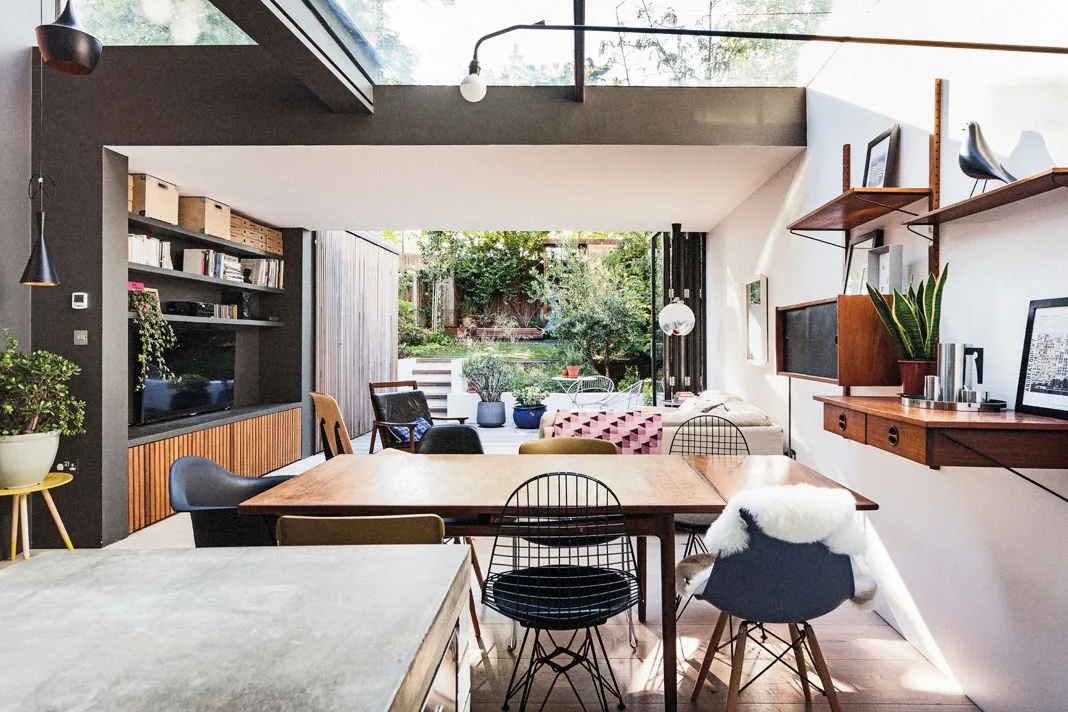Don’t Move, Improve! is an annual exhibition by New London Architecture dedicated to London’s best extensions. From sunken baths to garden studios, Home admires 2017’s award winners
Words Pearl Boyd
House prices in the capital are continuing to soar. Expanding and adapting existing homes offers people an alternative to upsizing or moving on.
To achieve this, London’s architects must find innovative, high-quality and contextual design. New London Architecture supports this through their annual Don’t Move, Improve! awards.
The exhibition celebrates the best of this year’s submitted projects. Not only does it highlight a range of solutions at a variety of budgets, it provides inspiration. This is great news for anyone about to embark on their own home improvement.
The awards seek out architectural innovation from extensions on top of, underneath, on the side or back of buildings, to interior insertions, conversions, and garden studios. This is done in association with Dezeen, Heal’s and RIBA London.
A kitchen on wheels, a sunken garden bath and a £25k extension all featured on this year’s shortlist of 24 projects. Entries reflected an eclectic mix of building types from across the capital. From small flats in 1960s housing blocks and Victorian terraces to Edwardian semis and post-war detached homes.
Winner: Sunken Bath Project, Clapton by Studio 304 Architecture
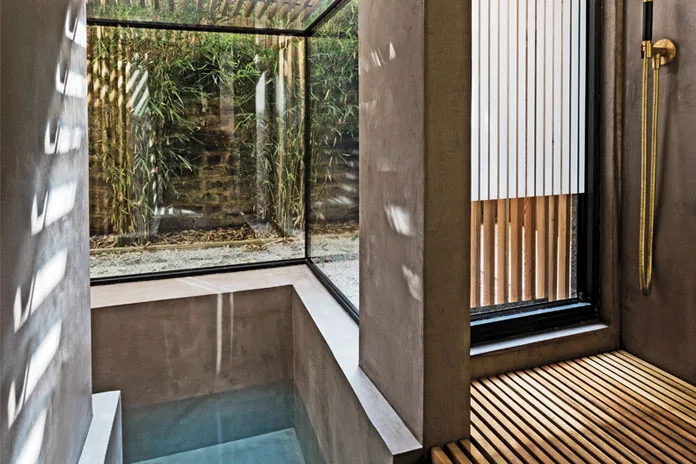
A new copper-lined kitchen and dining area in a ground-floor flat in Clapton. This project created separate toilet and shower rooms in order to create a standalone bathroom.
Second Prize: Molyneux Street, Marylebone by Patrick Lewis Architects
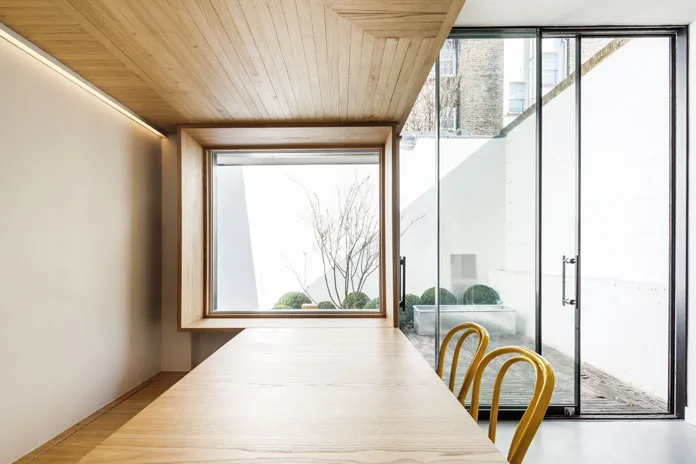
A chestnut shingle-clad extension to the rear of a Grade II listed Georgian house in Edgware. An interior treehouse now acts as a lantern, flooding light into the home.
Third Prize: The Rug Room, Oval by Nic Howett
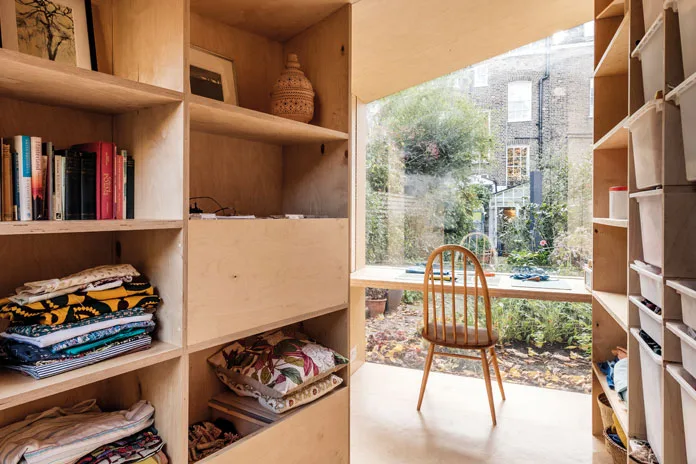
An atmospheric cor-ten steel-clad plywood structure located at the end of a narrow garden in Oval. It creates a flexible and inspiring workspace dedicated to rug making. In its permanence it has weathered alongside the rust. This creates a timeless sense of place.
Best Interior Design: Clay House, Tufnell Park by Simon Astridge Architecture Workshop
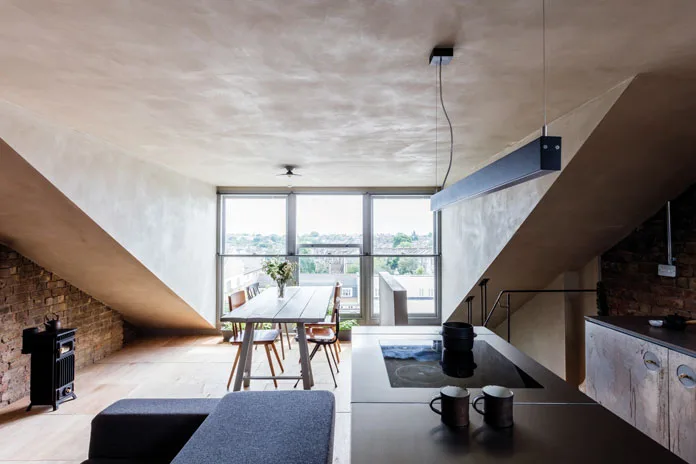
A one-bedroom flat in Tufnell Park born of a series of verbs and actions. It has been recreated with spaces for dreaming, sleeping, bathing, cooking, dwelling and gathering.
Best historic Intervention: Delawyk Modular House, Herne Hill by R2 Studio Architects
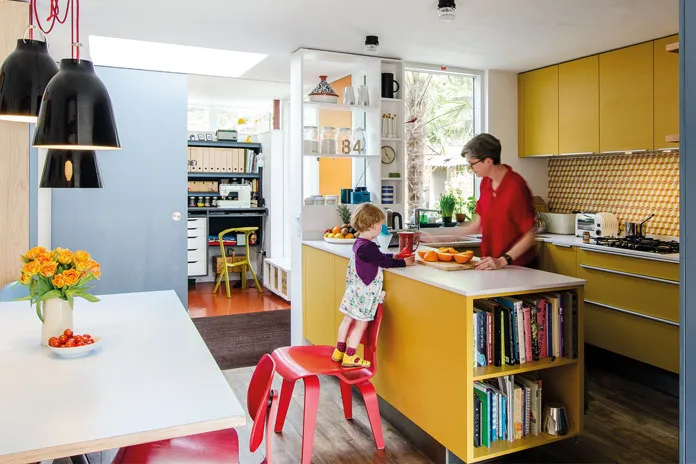
A compact 1960s terraced house in Herne Hill with new modular front extension. Small-scale interventions adjust the internal spaces to modern family life. But without distorting the integrity of the original aesthetic.
Best Value: The Study House, New Cross by Studio 30 Architects
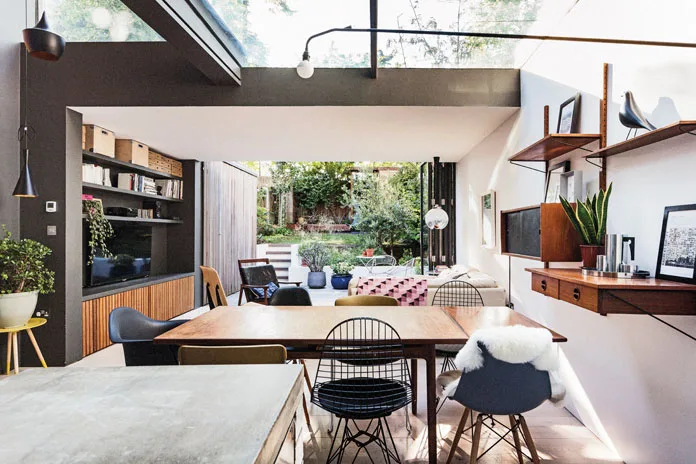
A re-modelled loft and part double-height glazed rear extension to a neglected terrace house in New Cross. An impressive juxtaposition between the original Victorian building and contemporary extension is created.
Most Innovative: Home/Studio Kilburn Lane, Queen’s Park by Studio Mcleod
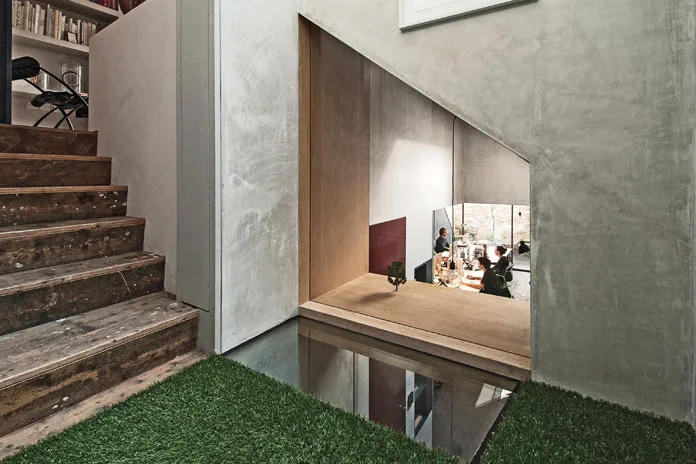
This project includes a large workspace, floating garden and even a secret sliding staircase. Once an adventurous DIY project, it culminated in a family home and office for an architect, designer and their son.
Highly Commended: Pages Lane, Muswell Hill by Kirkwood McCarthy Ltd
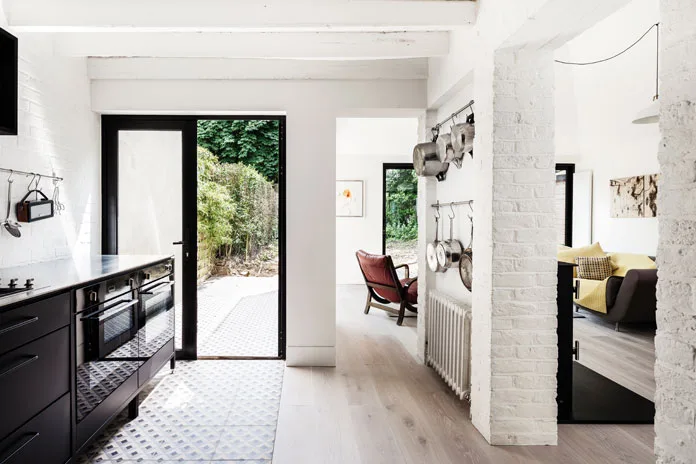
A sensitive transformation of an historic property. A dilapidated Victorian property is now a flexible family home. The aim was to open the ground floor to the garden and bring in plenty of light. Furthermore, to expand the footprint of the property to create plenty of space for the family of four.
Best use of materials: Harvey Road, Hornsey by Erbar Mattes
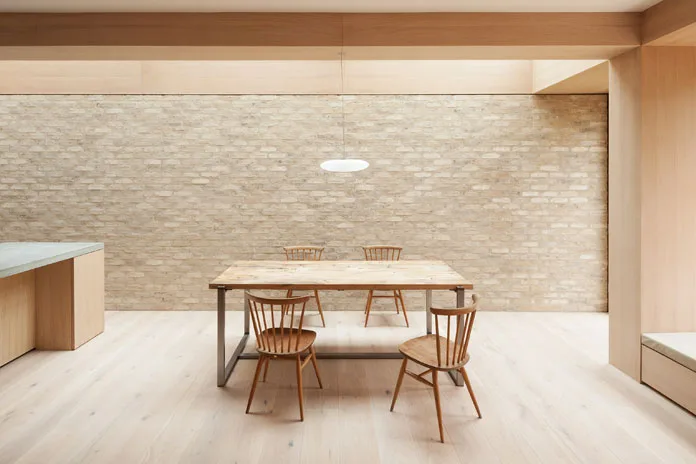
On a quiet residential street in Crouch End, the house is the home of a family with two children. The former ground-floor layout was biased towards the front of the house, resulting in undefined open spaces. It was mainly oriented towards the street and a neighbouring infill extension. The re-structured and enlarged floor-plan inverts this situation by refocusing towards the garden.New London Architecture – newlondonarchitecture.org
Don’t Move, Improve! exhibition continues until the end of May at New London Architecture; 26 Store Street, WC1E
