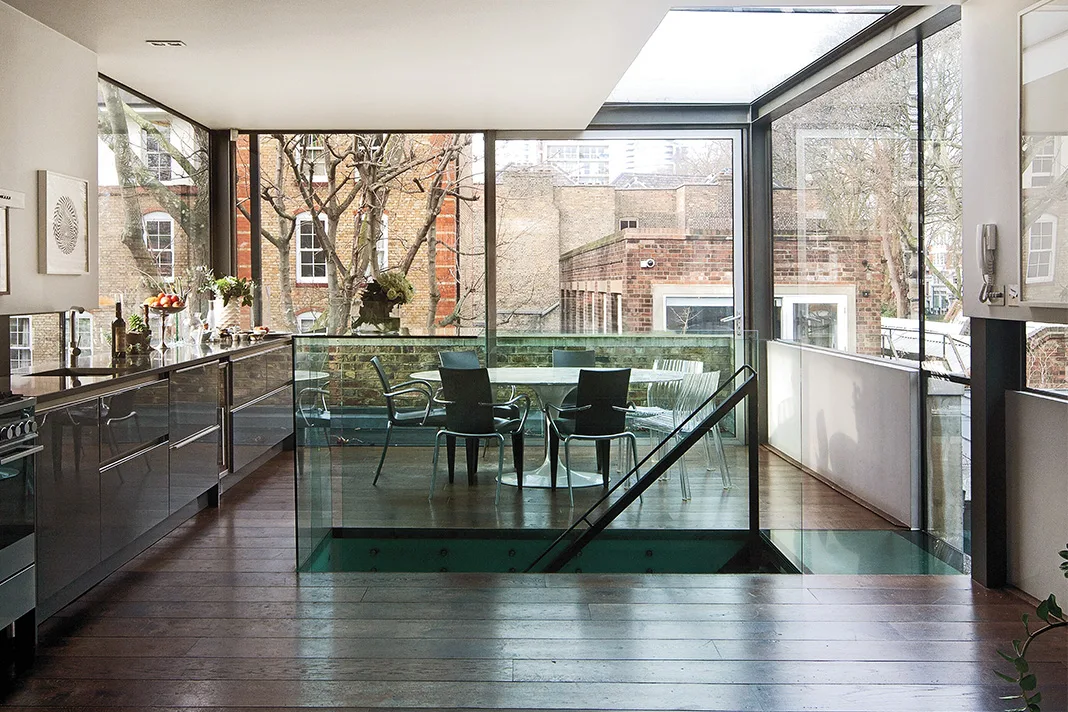Take a sneak peek inside the home of interior architect Marta Nowicka as she shows Absolutely around her impressive live/work space
Words Pendle Harte
Photography Vojtek Ketz
Architects are often fans of upside-down living. Why waste the natural light on sleep? Upper floors offer better light and better views, yet traditionally we spend our waking hours downstairs. When interior architect Marta Nowicka first moved into what is now her spacious and stylish (upside down) family home/office, it was a derelict lithographic print factory on a small site off Old Street, wedged in a tight urban plot between buildings of different sizes in a deserted part of town. It wasn’t an obvious home.
That was 1998; now Nowicka has a large property portfolio consisting of homes she’s bought and renovated – but instead of selling them on, she keeps them, either as rental properties or as holiday homes for her family. It’s not just that she’s clever, though, it’s also because each project is such a labour of love that she’s too emotionally involved to sell. The holiday home idea led to her newest venture, an online business called Dom Stay & Live that works as a showcase for her own projects as well as a recommendations network for people looking for stylish and architecturally interesting places to stay around the world.There’s a lot of story behind her Old Street home. When she first bought the Victorian building, stretching herself to afford it, they lived on the ground floor with a makeshift kitchen while they planned the space. ‘We wanted to go down a storey and up a storey,’ she explains, showing me around the finished product. “But one day we climbed onto the roof and realised that this is where the space is,” because of the spectacular views and the light, and that’s when she formed the idea to put the living area upstairs. But inevitably the project was beset by problems including rotten joists and sagging foundations, as well as Nowicka’s then undeveloped budgeting skills. “We forgot to budget for the scaffolding and that was £27,000. Can you imagine?” The whole thing took four years.
Starting on the ground floor, she shows me the basement before we make our way upstairs to the house’s tour de force. Downstairs it’s all concrete and steel, in what she calls her ‘industrial car park aesthetic’ and the staircase is brutalist metal and concrete. The bathroom is completely mirrored, to the extent that you can’t find the door from inside because you’re surrounded by infinite reflections. Why so confusing? “I’d seen an installation at the Venice Biennale like this,” she explains breezily.The top floor is breathtaking. Essentially a glass box built on top of the original flat roof, it’s a comfortable and stylish open plan living room and kitchen, with sliding doors opening onto a roof terrace, and somehow it’s cosy, even though it could feel very exposed.“I call that my kitchen clock,” Nowicka says, gesturing at the church spire of Saint Lukes, which dominates one side of her vista. “There are no blinds up here, or lights – it’s all lit by light pollution. People often ask whether we feel exposed up here, surrounded by so many other windows, but I think that when you’re eating in a restaurant you’re often very visible – and anyway most other people do have curtains so they’re not looking in. In fact, I’m always surprised at how many people have theirs shut, even during the day.’This room changes enormously with the seasons: in winter you’re aware of the close, urban environment, surrounded by other houses, blocks of flats and people and windows, while in summer the trees create a sprawling green canopy that gives a sense of seclusion, says Nowicka, and also belies the urban location. It must feel like being in a treehouse.In the eight years she’s lived here, she has amassed several more properties, ranging from a Grade II* listed building in Hoxton that was the former headquarters of the Labour Party to a garage in Dalston that she bought without seeing in real life and is in the process of converting into a small home. She has a cottage in Camber Sands that she rents out and has converted a former St John ambulance station in Rye into a family home for her, her partner and her son, where they spend half the week. “I like working with existing buildings and tickling something out of them,” she says. “I appreciate calm, neat, rational design.”
Having started out working for developers and reworking existing structures, London-born Nowicka soon saw that working for herself would make more sense. Buying the Old Street property was a gamble, not least because the area was off the beaten track. “There was nowhere selling coffee here then, and no restaurants. It was a bit of shock when it became commercial,” she says. But standing in her kitchen today, it feels like the top of the world. domstayandlive.com







