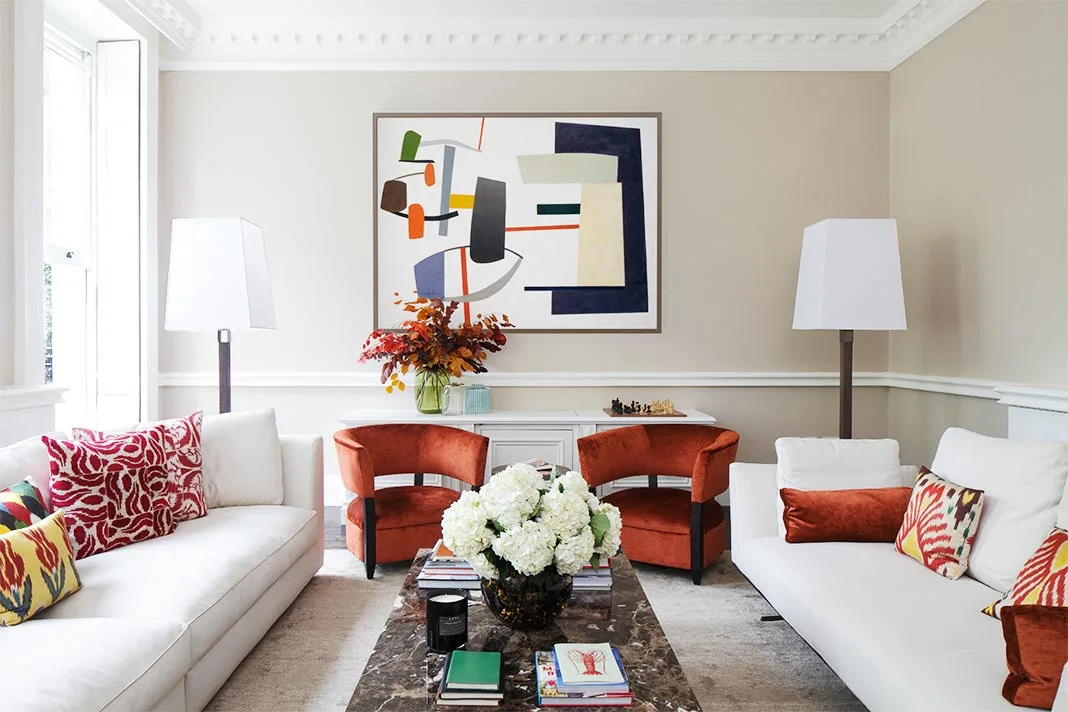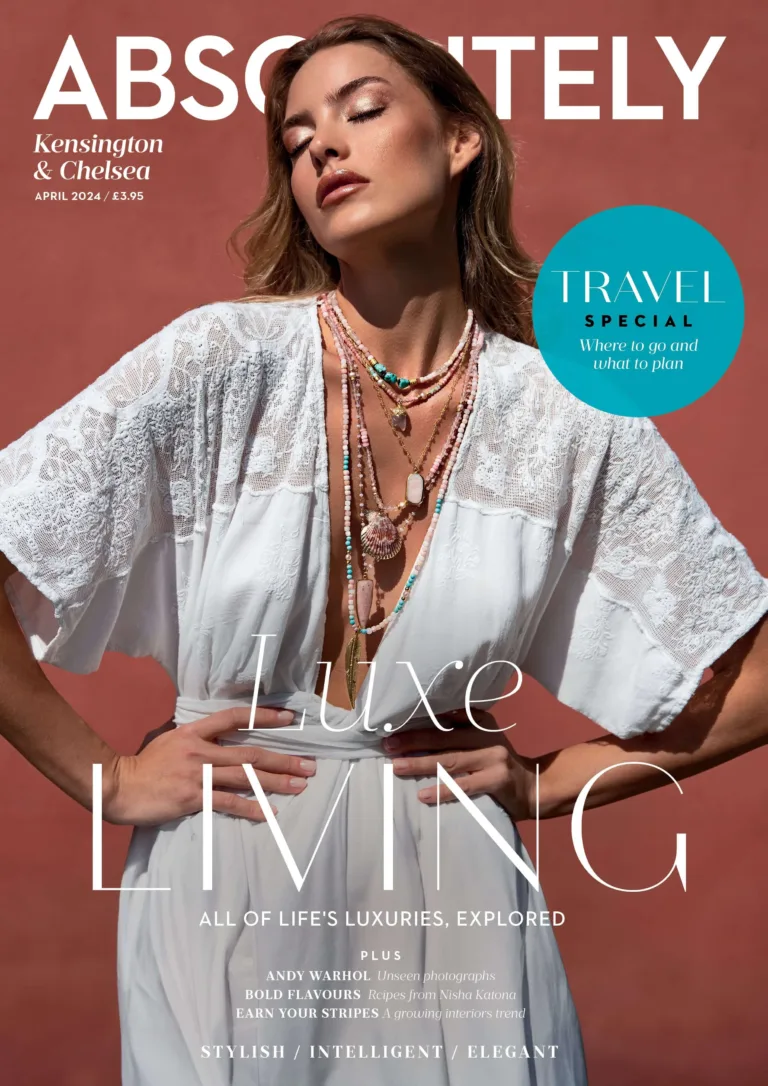Interview Pendle Harte
Tell us about this apartment. What was it like when you first saw it?
The apartment had an impractical interior layout and was dark with clunky furniture. There was poor heating, electrics and no sound insulation. It was lacking in style and function and had two small bathrooms and one bedroom. The property had no storage space.
What did the client want?
Our client wanted an elegant, bright Pied a Terre with accents of bold colour, a space for entertaining during the week that was also a comfortable, relaxing environment to accommodate his children. We were met with the task of maximising space and functionality throughout and marrying a contemporary interior into the classic interior architecture of a grade 11 listed property.
Our client requested a kitchen that the family could eat in, a larger luxury master bathroom to include a slipper bath and bespoke shower and extra sleeping facilities as well as a tailor-made dressing room and bespoke mood lighting throughout. Thus, we created a lighter, contemporary interior which features materials that are sympathetic to the original interior architecture, included custom designed furniture both by Apponyi Home and from a diverse range of international suppliers and a considered colour palate to match.
What architectural features did you want to highlight?
We were keen to emphasize the stunning original sash windows and the generous ceiling height in the sitting room. I also wanted to introduce a sense of space and light. All additional interior architecture such as cornicing, doors and fireplaces we designed and installed where made to look as though they were part of the original property.
Did you change the layout?
Yes, this was a full refurbishment and interior design project including project management. We ripped out every room and remodelled! We changed the layout to accommodate an extra sleeping area, an eat in kitchen, a much larger master bathroom, a stylish guest bathroom and more storage facilities where possible. Bespoke joinery was featured throughout designed and fitted by our team that included a projector unit, radiator covers and a fully fitted dressing room. We added in two new fireplaces that would honour the grand features of apartment in terms of size and style, one in the sitting room and the other in the master bedroom as well as soundproofing, bespoke lighting design to fit the new interior and plumbing throughout. A fire curtain was also installed for safety.
Clever storage is a feature. Tell us about that.
Central London apartments usually have little storage, this one was no exception. Our client has children and one request was to add in an extra bedroom so the bespoke dressing room we designed became multipurpose by adding a hideaway fold down bed with bespoke built in open shelves. The guest bathroom was an obvious place to add in extra shelving too. At the beginning, the property had no entrance hall due to a bulky straight staircase positioned right in front of the main door which also blocked the natural flow of light between the kitchen and sitting room. By designing a new corner staircase which we repositioned and removing the huge black sitting room doors, we gained an entrance hall yet maintained the sense of two rooms just without the obvious divide.
Void areas under the stairs were the perfect place to add in secret drawers for shoes in the hallway. On the other side is a dual dustbin and recycling bin for the kitchen. By using these hidden otherwise unused spaces designed to be flush with side of the stairs, we didn’t compromise on floor space.
What are your favourite types of project?
I like projects where the client is open to trying new ideas and is similarly passionate about the project. I find the juxtaposition of mixing old and new interesting, diversity and newness is always intriguing.
What single thing improves an interior most?
Great source of natural light, and of course good floors.
Do you have any trademark design elements?
Our brand is synonymous with relaxed chic. I draw on my art and design background to create an environment that is contemporary, stylish and engaging. I don’t want to create another identical hotel room. I’m interested in curating a space using pieces designed from the heart or with a story. I am led by a modernist sensibility. I love of blending textures and rich colour usually over a natural palette for an inspired, clean edge. Architecturally I am drawn to large proportions for its clean lines and elegant appeal.
What are you working on next?
We are currently completing a 4,370sq ft home for a couple in Wimbledon and a family home in Surrey. I am also working on my next product line.
How did you get into interior design?
My father was a property developer who had a furniture design business and my mother worked in fashion. I went to Central Saint Martins to study design and from there worked in all areas of design. This included visual merchandising, styling and manufacturing across fashion, the arts and interiors. I have always been obsessed with textures and colours. Ever since I was young I remember constantly changing the rooms around in my parents’ house! Before it became my job, I would absolutely love sourcing pieces for the home and am always inspired by traveling to different cultures. I am intrigued with the way something works, the story behind it and used to love making things with my hands rather than using a computer. Working across the board in the creative industries in London and abroad broaden my network and hence opportunities. People began asking for my style advice and after working on several product and interior design commissions whilst living in Milan. Focusing on my business Apponyi Home was the next natural step.
Alice Apponyi – Founder & Artistic Director – Apponyi Home
apponyihome.com







